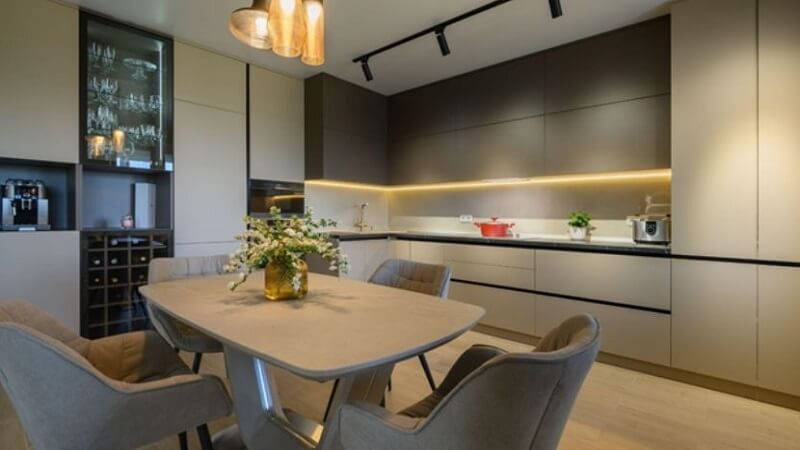Making a room that expresses your own style, improves convenience, and makes your cooking on a daily basis enjoyable, is involved in designing your ideal kitchen and not just choosing your cabinets and countertops. While being customised for your specific requirements, your kitchen should be the ideal balance of style and functionality. It is applied whether you are a skilled home cook or you just enjoy hosting guests in your house. Through the use of modern design elements with your customised finishing touches, you can transform your kitchen into a warm and incredibly functional area that will serve as the centre point of your house. Contact Kitchens Leeds now to achieve your ideal kitchen space.
Knowing Your Lifestyle and Needs
When making any design choices, consider how you are going to use your kitchen. Do you want to prepare intricate meals, or do you need a convenient, fast place to do so? Do you enjoy hosting guests, or is your kitchen your own haven? Before designing your ideal kitchen that genuinely suits you, you need to start first in understanding thoroughly your needs and lifestyle.
For the enthusiastic chef, concentrate on making the most of counter space, incorporating top-notch appliances, and streamlining operations.
For your entertainment, you can consider an open floor plan with a sizable island where your visitors can bond or a bar section with chairs for mingling.
Easy maintenance and durability are important for families. Make sure there is enough storage to meet everyone’s demands, and choose materials that are resistant to deterioration.
Giving layout and flow priority
A thoughtfully planned kitchen layout can have a profound impact. The refrigerator, sink, and stove are arranged in a triangle to maximise efficiency. This is known as the “kitchen triangle,” a traditional architectural approach. This makes it simple to travel between the three kitchen areas that are utilised the most.
Typical kitchen designs consist of:
L-shaped kitchens: excellent for making the most of corner space and fostering an air of openness.
U-shaped kitchens: great for larger areas, these provide an abundance of counter and storage space.
Galley kitchens: Providing a tiny yet practical cooking space, these kitchens are ideal for smaller houses.
Island kitchens: By providing additional prep surfaces and seating, an island may completely change your room.
Make sure there is sufficient space for several people to move around the kitchen comfortably and that there is a smooth transition between the various work areas when designing your layout.
Choosing the right materials
Your kitchen can feel opulent, homey, or minimalist depending on the materials you pick. They should, nevertheless, be useful and robust enough to withstand regular use.
Countertops: Butcher block, granite, quartz, and marble are common choices. Marble brings elegance, but granite and quartz are strong and resistant to heat.
Cabinetry: Choose premium laminates or solid wood. Pull-out shelves and soft-close hinges are useful additions.
Flooring: Vinyl, tile, and hardwood are all worthy choices. Choose something that’s simple to clean and complements the general style of your home.
When utility and aesthetics are balanced, your kitchen will not only look amazing but also be able to handle everyday rigours.
Cabinets that will help you be organize
Storage is important if you want a clean, organised kitchen. Use your kitchen to its full potential by adding clever storage options like:
– Drawers that pull out to reveal your pots, pans, and pantry goods.
– Your above cabinet can be stored with your plates and glassware.
– Corner storage units can use every inch of your kitchen space.
– Open shelving offers a decorative element and gives you convenience to access your commonly used products.
Managing your storage will benefit you in keeping your kitchen organised, practical, and accessible no matter the size of it.
Enhance Your Space Using Lighting
Your kitchen’s lighting greatly affects its operation as well as atmosphere. Ambient, task, and accent lighting combined will make the area well-lit and inviting.
– Chandeliers or recessed lights will give you a general illumination that serves as ambient lighting.
– Under-cabinet illumination can be used as task illumination if you are preparing and cooking meals.
– By using accent lighting, you can draw attention to your key areas and provide a refined touch. This will be achieved if you will use feature lighting inside cabinets or pendant lights above an island.
Not only can proper lighting increase the functionality of your kitchen, but it will also make the space feel cosy and welcoming.
Designing your ideal kitchen space is a satisfying process that mixes beauty with functionality. Understanding your demands, designing a functional layout, and using high-quality materials and cutting-edge technology will help you build a kitchen that expresses your own style while being both functional and aesthetically pleasing. With the right design, your kitchen may become the real heart of your house, whether you’re an experienced host or just someone who loves to spend time in it.
